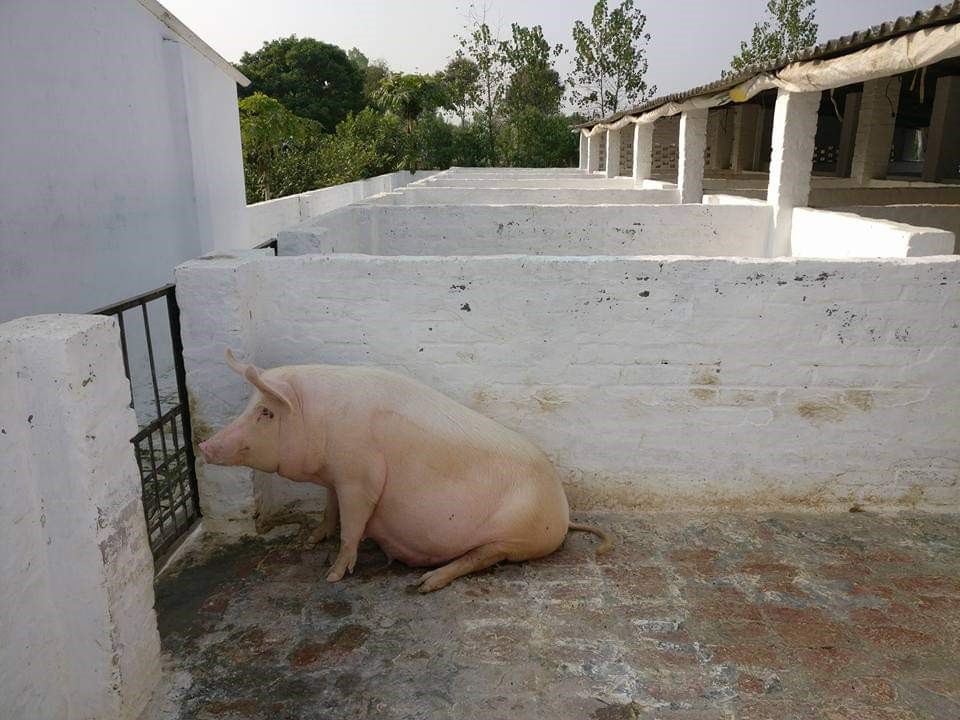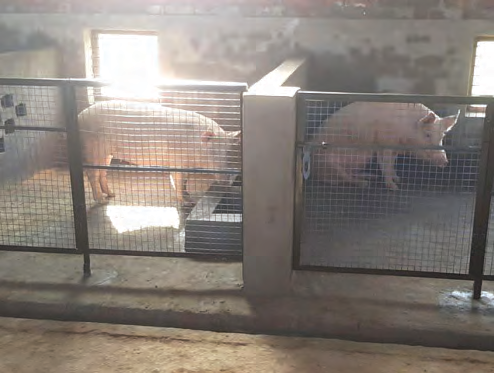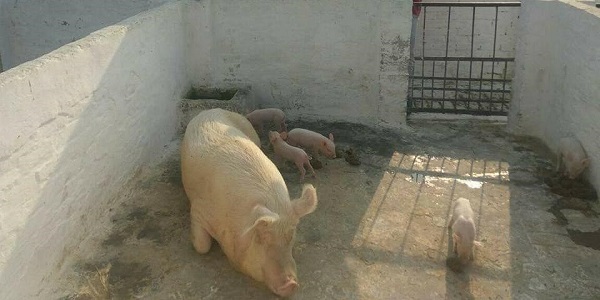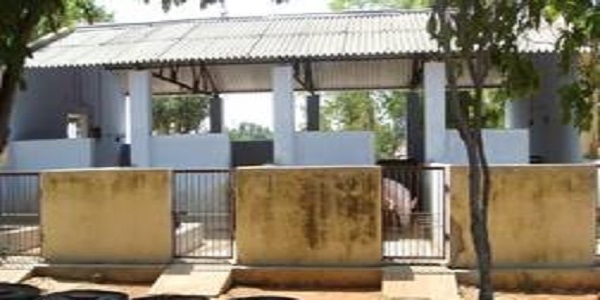Pig Housing
- Pigs can be kept in a field where there is a shelter or they can be kept in a pig sty.
- The house should give adequate protection against direct sunlight and rain. Hogs are sensitive to heat and cold.
- The floor and wall should be strong to withstand the rooting habits of pigs. Concrete flooring is durable and easy to clean. The walls may be of bricks, finished smoothly and doors of strong wooden planks or iron.
- Feed troughs and water troughs may be placed along the front to facilitate feeding from outside.
- Pigs thrive well in temperature range of 20-25oC. Provide shade, wallowing tank, cooling devices such as sprinkling of water, washing etc. to maintain thermal comfort.
- Design should be such that all animals are observable easily from outside and the labour requirement is less.
- Boars, pregnant and dry sows, gilts and growing pigs are usually kept in open yards with partially sheltered area. Farrowing sows are housed in completely enclosed houses or pens.
- Simple low cost houses constructed with locally available materials as per above guidelines are preferred in rural areas. Multipurpose pens, which can be used, for all categories of pigs can also be designed meeting the floor space requirement.
- Individual or group housing in cages made up of vertical G.I. pipes/M S rods and also farrowing crates can be adopted in large high-tech farms.
- Uncastrated males and females should not be housed together beyond the age of four months.
- The pigs like other domestic animals require shed or dwelling house. The shed can be constructed with low cost utilizing locally available materials. The houses unfit for human dwelling can be used for raising pigs by modification and should be provided good light and air circulation.

Construction of low cost pig sheds
- Pig shed can be constructed in garden or farmland in an elevated place. Flooring and side walls should be constructed by using stone slabs, and forest timber can be utilized for construction of roofing which is economical.
- The floor needs to be rough and non slippery to prevent any accidental falling of especially pregnant pigs.
- Sufficient slope to be provided for easy flow of washed water, dung and urine which also helps in producing manure.
- Water must be available at all times for better growth. Water trough must be adjacent to the feeding trough. Clean water must be provided for pigs. In addition, a small water trough which will act as a wallowing tank can be constructed with dimension of 1x1x1 m (LBH) using stone slab and cement. The cool water trough acts as bath tub for pigs to keep their body cool during summer.
- The used water can be allowed to farm land which will enhance the value as a fertilizer.
- > Provision should be made for separate shed for boars, pregnant animals, lactating sows, piglets and fatteners.
- Every shed is to be provided with feed trough and water trough with 24 hours water supply
- Feeding should be carried out daily two times both during morning and evening
- The pregnant sow shed must be provided with iron guard rails, steel pipe at 10” distance from wall as well as from ground. The guard rails protect the young piglets from trampling by their mother to prevent accidental mortality.
- Requirement of floor space: 1.25 sq. m. space per pig is required for pigs aged 6-12 months of age. Further, 1.5 sq. m. space per pig is required for adult grown up pigs. In addition, social space is required to accommodate its fellow pig to facilitate easy movement of animals.
- Cultivation of big trees around the pig shed will provide cooler climate for better growth and performance especially during summer for better profitability.

Housing of Boars
Boar pen should have covered area of 6.25-7.5 m2 and open area of 8.8-12 m2 for exercise. The walls should have a minimum height of 1.5 m.
Housing of Female
Open yard type with partial roofing as in the case of boar may be provided. A total of 10-15 females can be grouped in a pen. An area of 2 m2 per animal may be provided.


Housing of Farrowing sows
Farrowing sows may be housed individually in a farrowing pen of 2.5 x 4.0 = 10.0 m2 having guard rails, creep area, feed and water troughs.
Space requirement of pigs
| Type of Animal | Floor Space Requirement (m2 per animal) | Maximum Number of Animals per Pen | |
|---|---|---|---|
| Covered Area | Open Paddock | ||
| Boar | 6.0-7.0 | 8.8-12.0 | Individual pens |
| Farrowing pen | 7.0-9.0 | 8.8-12.0 | Individual pens |
| Fattener (3-5 months old) | 0.9-1.2 | 0.9-1.2 | 30 |
| Fattener (above five months) | 1.3-1.8 | 1.3-1.8 | 30 |
| Dry sow/gilt | 1.8-2.7 | 1.4-1.8 | 3-10 |
Housing of growing and finishing pigs
A covered concrete yard for feeding and resting having feed and water trough arranged in the front side and an open yard in the rear will suffice for fatteners. The total space requirement may be 2 m2 per grower/fattener pig.
Housing for piglets
- Breeding sows and their litters can be kept in sties or using the open field system.
- Plenty of bedding materials should be given to help keep the young animals warm and it must be changed frequently.
- If a litter is raised in a sty, the sty should be thoroughly cleaned and scrubbed out after the litter has been weaned and moved elsewhere.
- If a litter is raised in the field, the shelter should be moved to a new site for the next litter to avoid disease problems, especially from parasitic worms, developing.
Sanitation and Hygiene
- The floor should be maintained dry.
- The feeder should be cleaned daily with clean water. The feeder could be sanitized using 5% KMnO4 (Potassium Permanganate).
- The floor and walls shall be cleaned daily with KMnO4 (Potassium Permanganate) (2.5gm per litre of water).
- Visit of outside persons shall be strictly prohibited near the pig sty.
- The area around the pig sty (i.e. road/ path) must also be sanitized regularly with KMnO4 solution.
- Keep the clothes separate while working with the animals & don't mix them with other ones.

